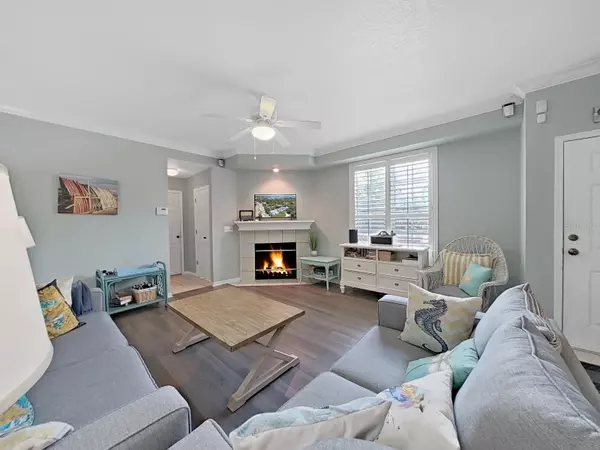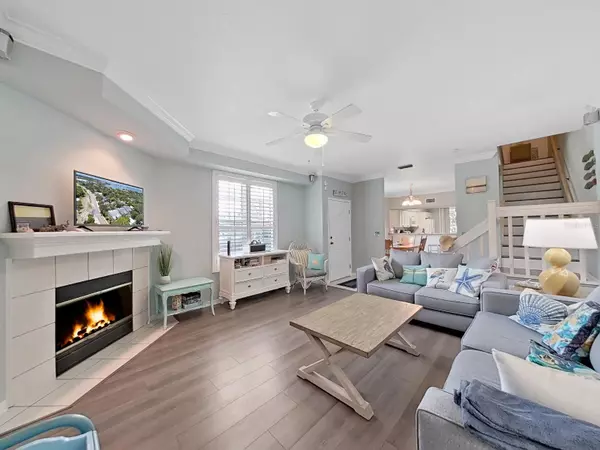
3 Beds
3 Baths
1,924 SqFt
3 Beds
3 Baths
1,924 SqFt
Key Details
Property Type Townhouse
Sub Type Townhouse
Listing Status Active
Purchase Type For Sale
Square Footage 1,924 sqft
Price per Sqft $275
Subdivision Ozona Trail
MLS Listing ID U8247723
Bedrooms 3
Full Baths 2
Half Baths 1
HOA Fees $230/mo
HOA Y/N Yes
Originating Board Stellar MLS
Year Built 1994
Annual Tax Amount $6,556
Lot Size 6,098 Sqft
Acres 0.14
Property Description
Upon entry, you'll step into a spacious living room adorned with volume ceilings, crown molding, and newer LVP flooring, complemented by a real wood-burning fireplace. A separate dining room seamlessly leads to the updated kitchen, which overlooks a screened-in patio and a lush backyard space. These features create an ideal setting for entertaining and memorable family gatherings.
On the second floor, the large master suite features LVP flooring, two closets, and an en suite bath with dual sinks, a walk-in shower, and a separate garden tub. Additionally, there are two more bedrooms with generous closet space that share a full guest bath, as well as a convenient laundry room.
This unit is situated in a non-flood zone, eliminating the need for flood insurance. The windows and sliders were upgraded in 2019 to hurricane-rated impact-resistant models. The HVAC system was recently replaced in 2023. Additionally, the kitchen cabinets and counters, all LVP flooring and the rear patio have been updated, along with several newer appliances.
The unit is offered fully or partially furnished, making it move-in ready! Enjoy maintenance-free living in this vibrant pool community, zoned for top-rated schools. Explore nearby shops, restaurants, and recreational activities, with quick access to the Pinellas Country Trail and Dunedin causeway.
Don't miss out on this opportunity – schedule your appointment today before it's gone!
Location
State FL
County Pinellas
Community Ozona Trail
Zoning R-4
Interior
Interior Features Crown Molding, Eat-in Kitchen, PrimaryBedroom Upstairs, Thermostat, Walk-In Closet(s), Window Treatments
Heating Central, Electric
Cooling Central Air
Flooring Ceramic Tile, Luxury Vinyl
Fireplaces Type Wood Burning
Fireplace true
Appliance Dishwasher, Disposal, Dryer, Electric Water Heater, Exhaust Fan, Microwave, Range, Range Hood, Refrigerator, Washer
Laundry Electric Dryer Hookup, Laundry Room, Upper Level, Washer Hookup
Exterior
Exterior Feature Courtyard
Garage Garage Door Opener
Garage Spaces 1.0
Community Features Golf Carts OK, Pool
Utilities Available BB/HS Internet Available, Electricity Connected, Sewer Connected, Water Connected
Waterfront false
Roof Type Shingle
Porch Covered, Patio, Screened
Attached Garage true
Garage true
Private Pool No
Building
Lot Description Cul-De-Sac, Unincorporated
Story 2
Entry Level Two
Foundation Slab
Lot Size Range 0 to less than 1/4
Sewer Public Sewer
Water Public
Architectural Style Coastal
Structure Type Vinyl Siding,Wood Frame
New Construction false
Schools
Elementary Schools Ozona Elementary-Pn
Middle Schools Palm Harbor Middle-Pn
High Schools Palm Harbor Univ High-Pn
Others
Pets Allowed Cats OK, Dogs OK
HOA Fee Include Common Area Taxes,Pool,Escrow Reserves Fund,Maintenance Grounds,Other
Senior Community No
Pet Size Large (61-100 Lbs.)
Ownership Fee Simple
Monthly Total Fees $230
Acceptable Financing Cash, Conventional, FHA, VA Loan
Membership Fee Required Required
Listing Terms Cash, Conventional, FHA, VA Loan
Num of Pet 2
Special Listing Condition None


Find out why customers are choosing LPT Realty to meet their real estate needs
Learn More About LPT Realty







