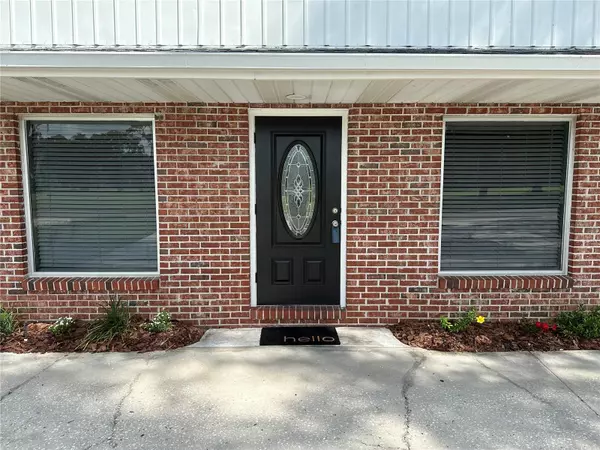
5 Beds
5 Baths
2,942 SqFt
5 Beds
5 Baths
2,942 SqFt
Key Details
Property Type Single Family Home
Sub Type Single Family Residence
Listing Status Active
Purchase Type For Sale
Square Footage 2,942 sqft
Price per Sqft $212
Subdivision Temple Terrace Estates
MLS Listing ID TB8300956
Bedrooms 5
Full Baths 3
Half Baths 2
HOA Y/N No
Originating Board Stellar MLS
Year Built 1980
Annual Tax Amount $3,701
Lot Size 10,890 Sqft
Acres 0.25
Lot Dimensions 87.6x126
Property Description
Inside, you'll find an open, airy floor plan filled with an abundance of natural light from lots of windows throughout. The updated kitchen features quartz countertops, stainless appliances and plenty of space for the home Chef, while the recently renovated bathrooms add a touch of luxury and style. The 11’ oversized breakfast bar is perfect for entertaining guests or large family gatherings. Closets galore (for the organizer in you) will provide all your storage needs making this home as practical as it is beautiful.
A brand-new roof (2024), newer hot water heater (2021), spacious bedrooms, and thoughtful updates throughout blends modern living with a peaceful setting and easy access to many community amenities.
In addition to the home’s features, the location is unbeatable. You're a short walk to community parks, perfect for outdoor activities and family time. Enjoy the annual 4th of July parade and fireworks right out your front door. The nearby Temple Terrace Recreation Center offers resident memberships and include a pool, fitness center, basketball, tennis, gymnastics and volleyball ensuring you have everything you need just minutes away. Close to shopping, restaurants, USF, Moffitt, VA, hospitals, and downtown Tampa!
Whether you have a large family, you're an avid golfer, an exercise enthusiast, or simply seeking a peaceful retreat in a vibrant community, this home completes the perfect balance of lifestyle and leisure Florida Living! It is move-in ready so, make your appointment today!
Location
State FL
County Hillsborough
Community Temple Terrace Estates
Zoning R-10
Rooms
Other Rooms Bonus Room
Interior
Interior Features Ceiling Fans(s), Living Room/Dining Room Combo, Primary Bedroom Main Floor, Solid Surface Counters, Walk-In Closet(s)
Heating Central, Electric
Cooling Central Air
Flooring Ceramic Tile, Vinyl
Fireplaces Type Family Room, Wood Burning
Fireplace true
Appliance Dishwasher, Disposal, Dryer, Electric Water Heater, Microwave, Range, Refrigerator, Washer, Wine Refrigerator
Laundry Inside, Laundry Room
Exterior
Exterior Feature Irrigation System
Garage Golf Cart Garage, Guest
Garage Spaces 2.0
Community Features Golf, Park, Playground
Utilities Available BB/HS Internet Available, Electricity Connected, Sewer Connected, Water Connected
Waterfront false
View Golf Course
Roof Type Shingle
Attached Garage true
Garage true
Private Pool No
Building
Lot Description Paved
Story 2
Entry Level Two
Foundation Slab
Lot Size Range 1/4 to less than 1/2
Sewer Public Sewer
Water Public
Structure Type Block,Brick,Wood Frame
New Construction false
Others
Pets Allowed Yes
Senior Community No
Ownership Fee Simple
Acceptable Financing Cash, Conventional, VA Loan
Listing Terms Cash, Conventional, VA Loan
Special Listing Condition None


Find out why customers are choosing LPT Realty to meet their real estate needs
Learn More About LPT Realty







