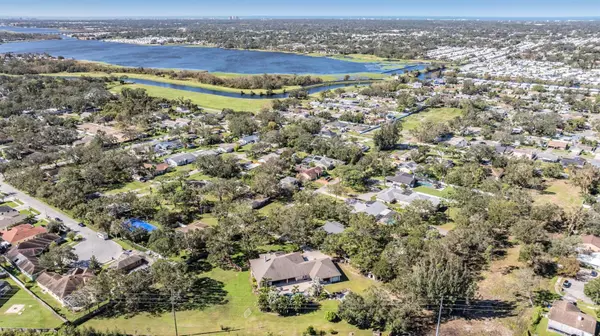
5 Beds
5 Baths
4,224 SqFt
5 Beds
5 Baths
4,224 SqFt
Key Details
Property Type Single Family Home
Sub Type Single Family Residence
Listing Status Pending
Purchase Type For Sale
Square Footage 4,224 sqft
Price per Sqft $473
Subdivision Pinellas Groves
MLS Listing ID TB8309050
Bedrooms 5
Full Baths 4
Half Baths 1
Construction Status Appraisal,Financing,Inspections
HOA Y/N No
Originating Board Stellar MLS
Year Built 2018
Annual Tax Amount $12,523
Lot Size 2.000 Acres
Acres 2.0
Property Description
Privately nestled on 2+ secluded acres at the end of a quiet street, this Luxury Custom Dream Home is the gateway to serenity. Boasts beautiful landscaping creating a tropical oasis. Host intimate dinner parties or large holiday gatherings. Built-in Whole House Audio and extensive CAT 6 network wiring allow you to set the mood and stay connected. Gourmet chef’s kitchen has it all - High-end Wolf/Subzero appliances paired with a walk-in pantry, oversized island, two sinks and double dishwashers.
This unique gem is situated outside of a flood zone. The property is irrigated with a deep well that produces potable water, although the house is connected to city water. The oversize back patio features an outdoor kitchen with a gorgeous wood ceiling. The saltwater pool with hot tub is surrounded by a huge travertine pool deck creating a tropical paradise. With over 4200 square feet of air-conditioned home, this five-bedroom, 4 1/2-bath open floor plan is perfect for entertaining. Luxuriously oversized Master en suite with heated floors. Rutenberg-style home features 10-12 foot ceiling throughout with 12 feet in Great Room and Master BR; Recessed LED lighting throughout. 2 HVAC systems one of which is brand new; All Doors and windows are Low E, double paned and impact resistant – no storm shutters needed!
Fully fenced property with a custom chicken coop and raised bed garden. Spacious split plan living. Stunning built-in 300-gallon saltwater reef aquarium. High End finishes throughout. 4247 AC Sq Ft ; 5 bed / 4.5 baths plus a large bonus room. 7200 Total Sq Feet under roof; Oversized 4-car garage plus additional garage-size workshop with Roll-up door and a urinal for the boys; Huge Lanai for Al Fresco Dining and entertaining Separate Outdoor Kitchen & Bar area; Automatic irrigation system and led landscape lighting;
Flood Insurance not required but cost under $1,000 if you choose to carry; You could not build this house for this price and it sits on 2 acres!
Location
State FL
County Pinellas
Community Pinellas Groves
Zoning R-R
Rooms
Other Rooms Bonus Room, Breakfast Room Separate, Family Room, Formal Dining Room Separate, Great Room, Inside Utility
Interior
Interior Features Ceiling Fans(s), Crown Molding, Eat-in Kitchen, High Ceilings, Kitchen/Family Room Combo, Open Floorplan, Split Bedroom, Stone Counters, Tray Ceiling(s), Walk-In Closet(s)
Heating Central
Cooling Central Air, Humidity Control
Flooring Hardwood, Tile
Fireplaces Type Family Room, Wood Burning
Fireplace true
Appliance Convection Oven, Cooktop, Dishwasher, Disposal, Dryer, Electric Water Heater, Kitchen Reverse Osmosis System, Microwave, Range Hood, Refrigerator, Washer, Water Softener, Wine Refrigerator
Laundry Inside, Laundry Room
Exterior
Exterior Feature Garden, Irrigation System, Lighting, Outdoor Grill, Outdoor Kitchen, Outdoor Shower, Private Mailbox, Rain Gutters, Storage
Garage Garage Door Opener, Oversized, Workshop in Garage
Garage Spaces 4.0
Pool Auto Cleaner, Child Safety Fence, Heated, In Ground, Lighting, Outside Bath Access, Pool Sweep, Salt Water
Community Features Horses Allowed
Utilities Available Cable Connected, Electricity Connected, Propane, Sewer Connected, Sprinkler Well, Underground Utilities
Waterfront false
View Garden, Pool, Trees/Woods
Roof Type Shingle
Porch Covered, Front Porch, Patio, Rear Porch
Attached Garage true
Garage true
Private Pool Yes
Building
Lot Description Corner Lot, Irregular Lot, Oversized Lot, Unincorporated, Zoned for Horses
Entry Level One
Foundation Slab, Stem Wall
Lot Size Range 2 to less than 5
Sewer Public Sewer
Water Public
Architectural Style Contemporary, Ranch
Structure Type Block
New Construction false
Construction Status Appraisal,Financing,Inspections
Others
Senior Community No
Ownership Fee Simple
Special Listing Condition None


Find out why customers are choosing LPT Realty to meet their real estate needs
Learn More About LPT Realty







