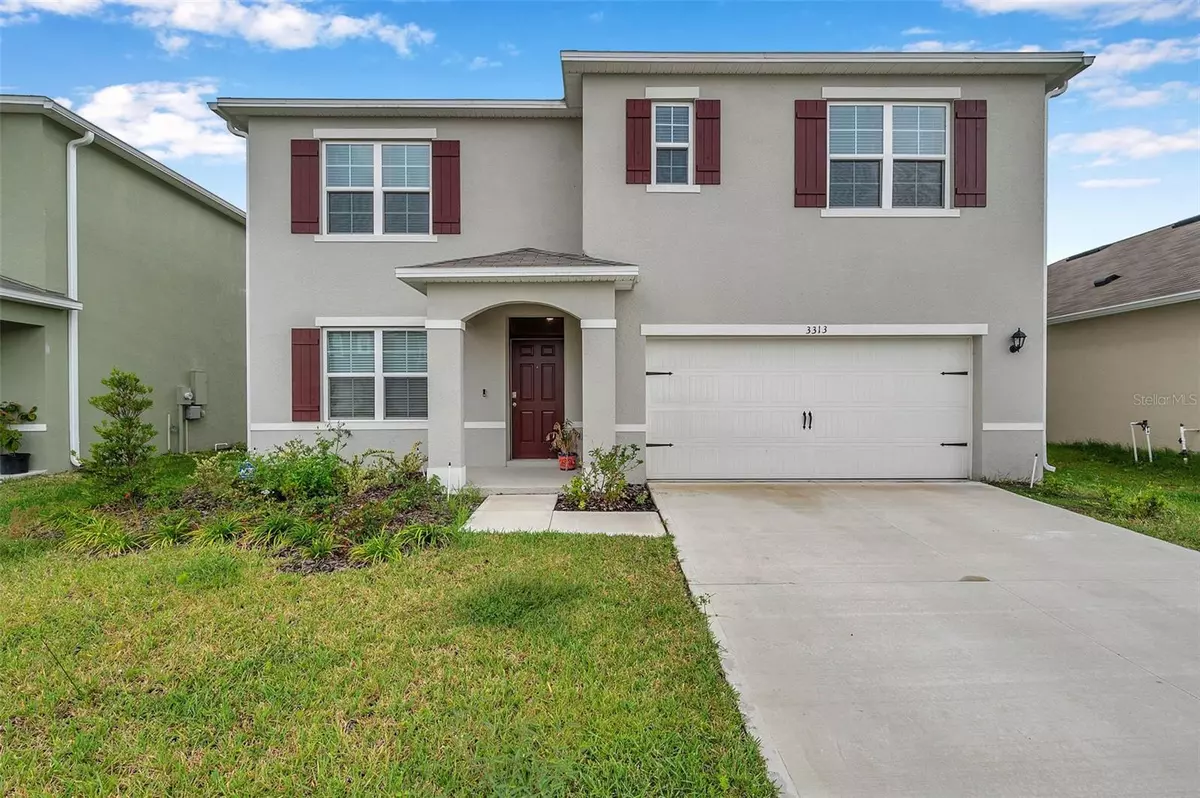
5 Beds
3 Baths
2,674 SqFt
5 Beds
3 Baths
2,674 SqFt
Key Details
Property Type Single Family Home
Sub Type Single Family Residence
Listing Status Active
Purchase Type For Sale
Square Footage 2,674 sqft
Price per Sqft $164
Subdivision Lakes/Laurel Hlnds Ph 3A
MLS Listing ID TB8323776
Bedrooms 5
Full Baths 3
HOA Fees $300/qua
HOA Y/N Yes
Originating Board Stellar MLS
Year Built 2024
Annual Tax Amount $1,058
Lot Size 5,662 Sqft
Acres 0.13
Property Description
Built in 2024, this nearly brand-new stunning 5-bedroom, 3-bathroom gem in the sought-after Mystic Pond community is the perfect
blend of style, comfort, and convenience. Step inside to an open, light-filled floor plan designed for modern living and entertaining.
The chef’s kitchen wows with granite countertops, stainless steel appliances, and a spacious island that flows seamlessly into the
living area. The primary suite is a luxurious retreat, boasting a walk-in closet and spa-like bathroom with dual vanities, a soaking tub,
and a separate shower.
Step outside to your private covered lanai, where tranquil pond views create the perfect setting for morning coffee or evening
gatherings.
With a 3-car garage, spacious bedrooms, and a prime location just minutes from shopping, dining, and major highways, this home
has it all.
Don’t wait—schedule your private tour today and make this showstopper yours!
Location
State FL
County Polk
Community Lakes/Laurel Hlnds Ph 3A
Rooms
Other Rooms Attic, Formal Dining Room Separate, Great Room
Interior
Interior Features High Ceilings, Kitchen/Family Room Combo, Open Floorplan, PrimaryBedroom Upstairs, Smart Home, Split Bedroom, Stone Counters, Walk-In Closet(s)
Heating Central
Cooling Central Air
Flooring Carpet, Ceramic Tile
Furnishings Unfurnished
Fireplace false
Appliance Dishwasher, Dryer, Electric Water Heater, Microwave, Range, Refrigerator, Washer
Laundry Laundry Room, Upper Level
Exterior
Exterior Feature Irrigation System, Sliding Doors
Garage Spaces 2.0
Community Features Clubhouse, Deed Restrictions, Fitness Center, No Truck/RV/Motorcycle Parking, Park, Playground, Pool, Sidewalks
Utilities Available BB/HS Internet Available, Cable Available, Electricity Connected, Fire Hydrant, Phone Available, Public, Sewer Connected, Sprinkler Meter, Underground Utilities
Waterfront false
Roof Type Shingle
Attached Garage true
Garage true
Private Pool No
Building
Lot Description Paved
Entry Level Two
Foundation Block
Lot Size Range 0 to less than 1/4
Builder Name D. R. Horton
Sewer Public Sewer
Water Public
Structure Type Stucco
New Construction false
Schools
Elementary Schools Jesse Keen Elem
Middle Schools Sleepy Hill Middle
High Schools Kathleen High
Others
Pets Allowed Yes
HOA Fee Include Pool
Senior Community No
Ownership Fee Simple
Monthly Total Fees $100
Acceptable Financing Cash, Conventional, FHA, VA Loan
Membership Fee Required Required
Listing Terms Cash, Conventional, FHA, VA Loan
Special Listing Condition None


Find out why customers are choosing LPT Realty to meet their real estate needs
Learn More About LPT Realty







