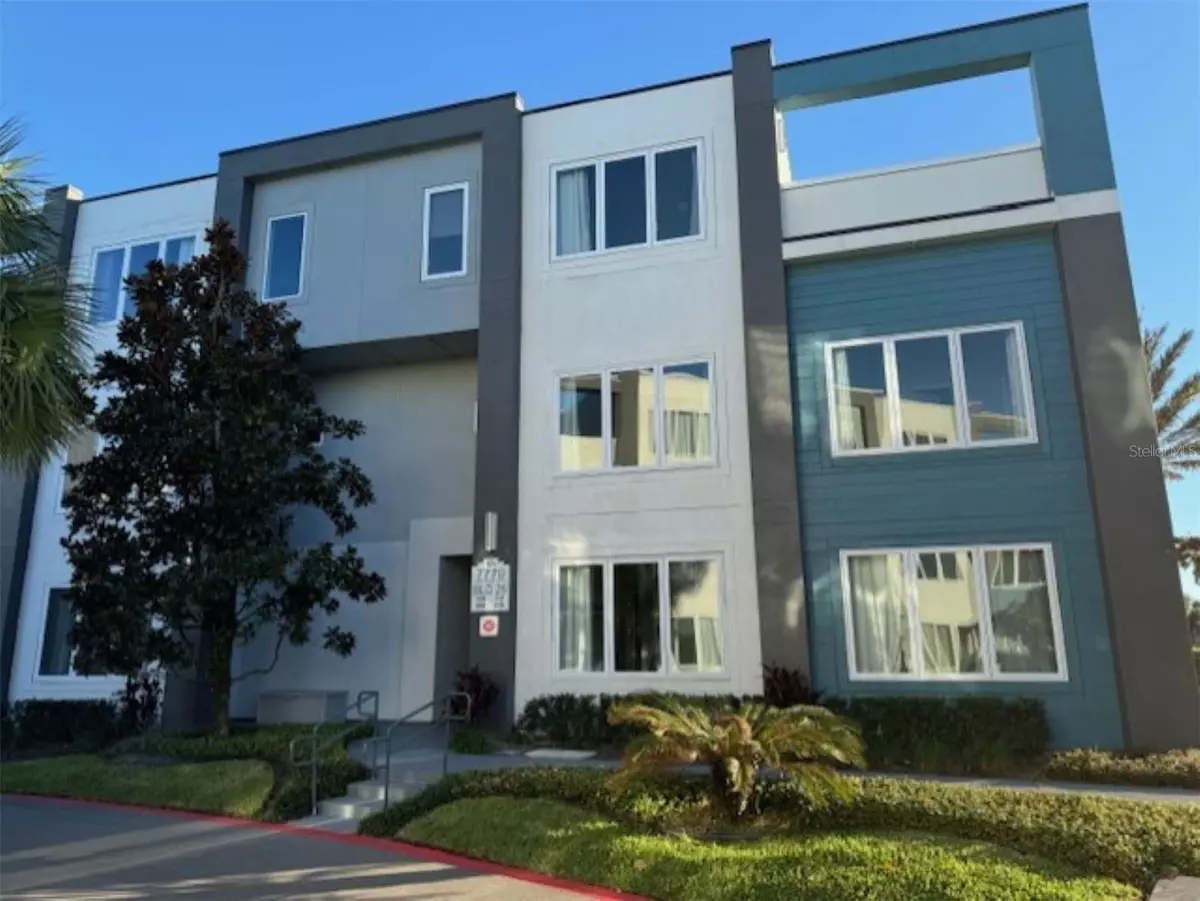
3 Beds
3 Baths
1,491 SqFt
3 Beds
3 Baths
1,491 SqFt
Key Details
Property Type Condo
Sub Type Condominium
Listing Status Active
Purchase Type For Sale
Square Footage 1,491 sqft
Price per Sqft $240
Subdivision Spectrum At Reunion Resort
MLS Listing ID O6258937
Bedrooms 3
Full Baths 2
Half Baths 1
HOA Y/N No
Originating Board Stellar MLS
Year Built 2020
Annual Tax Amount $7,014
Lot Size 435 Sqft
Acres 0.01
Property Description
Location
State FL
County Osceola
Community Spectrum At Reunion Resort
Zoning X
Interior
Interior Features Ceiling Fans(s), Eat-in Kitchen, High Ceilings, Kitchen/Family Room Combo, Open Floorplan, Solid Wood Cabinets, Walk-In Closet(s)
Heating Central
Cooling Central Air
Flooring Carpet, Ceramic Tile
Furnishings Unfurnished
Fireplace false
Appliance Dishwasher, Disposal, Dryer, Gas Water Heater, Ice Maker, Microwave, Refrigerator, Washer
Laundry Laundry Closet
Exterior
Exterior Feature Sidewalk, Sliding Doors
Parking Features Guest, Open, Valet
Fence Fenced
Pool In Ground
Community Features Clubhouse, Deed Restrictions, Fitness Center, Golf, Playground, Pool, Restaurant, Sidewalks, Tennis Courts
Utilities Available BB/HS Internet Available, Cable Available, Cable Connected, Electricity Available, Fiber Optics, Natural Gas Connected, Phone Available, Sewer Available, Sewer Connected, Street Lights, Water Available
Amenities Available Cable TV, Clubhouse, Fitness Center, Golf Course, Maintenance, Playground, Pool, Recreation Facilities, Spa/Hot Tub, Tennis Court(s)
View Park/Greenbelt, Pool
Roof Type Built-Up
Porch Patio
Garage false
Private Pool No
Building
Story 1
Entry Level One
Foundation Slab
Lot Size Range 0 to less than 1/4
Sewer Public Sewer
Water Public
Architectural Style Contemporary
Structure Type Wood Frame
New Construction false
Others
Pets Allowed Yes
HOA Fee Include Guard - 24 Hour,Cable TV,Pool,Insurance,Internet,Maintenance Structure,Maintenance Grounds,Pest Control,Recreational Facilities,Sewer,Trash,Water
Senior Community No
Pet Size Medium (36-60 Lbs.)
Ownership Condominium
Acceptable Financing Cash, Conventional
Membership Fee Required Required
Listing Terms Cash, Conventional
Special Listing Condition None


Find out why customers are choosing LPT Realty to meet their real estate needs
Learn More About LPT Realty







