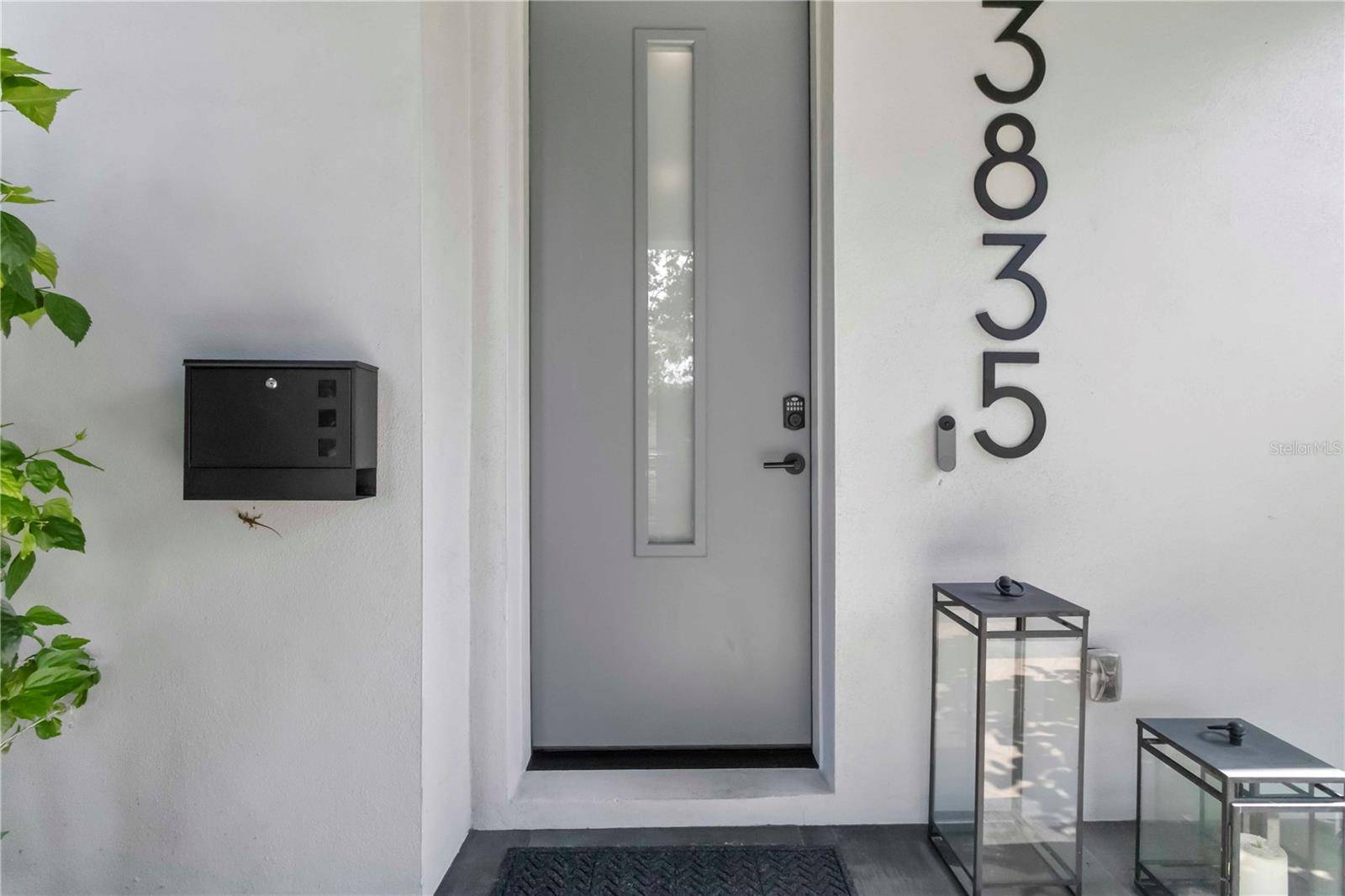3 Beds
3 Baths
2,222 SqFt
3 Beds
3 Baths
2,222 SqFt
Key Details
Property Type Single Family Home
Sub Type Single Family Residence
Listing Status Active
Purchase Type For Sale
Square Footage 2,222 sqft
Price per Sqft $382
Subdivision Central Ave Heights
MLS Listing ID A4659222
Bedrooms 3
Full Baths 3
HOA Y/N No
Year Built 2022
Annual Tax Amount $11,076
Lot Size 5,662 Sqft
Acres 0.13
Lot Dimensions 45x127
Property Sub-Type Single Family Residence
Source Stellar MLS
Property Description
The chef's kitchen is a showstopper—boasting a Samsung appliance suite, Sharp microwave drawer, gas range, granite countertops, and two-tone wood cabinetry with under-cabinet lighting. A spacious island anchors the open living and dining areas, perfect for entertaining or everyday living.
Retreat to the primary suite with a spa-inspired bath featuring a 30 sq ft walk-in shower with upgraded tile and fixtures, designer porcelain finishes, and custom-built closet systems. Smart home pre-wiring, a tankless gas water heater, and energy-efficient systems ensure comfort and convenience, while the whole-home speaker system offers seamless audio throughout your living spaces.
Step outside to a covered and screened entertaining patio with recessed lighting, fan, tv hook up and in ceiling speaker system —ideal for relaxing or hosting. The fully fenced yard is beautifully landscaped with native Florida foliage and irrigated by a private well.
A detached 2-car garage offers generous storage and workshop space, PLUS a 530 sq ft upstairs flex suite with a full bath—perfect for guests, a home office, or rental potential.
Located minutes from downtown St. Pete and the Gulf beaches, with easy access to the SunRunner transit line, this home offers the best of Florida living in a dynamic, walkable community. Call the listing agent today for your VIP tour!
Location
State FL
County Pinellas
Community Central Ave Heights
Area 33713 - St Pete
Direction N
Interior
Interior Features Built-in Features, Ceiling Fans(s), Eat-in Kitchen, High Ceilings, Open Floorplan, Solid Wood Cabinets, Stone Counters, Thermostat, Walk-In Closet(s)
Heating Central, Natural Gas
Cooling Central Air, Ductless
Flooring Laminate, Tile
Fireplace false
Appliance Dishwasher, Microwave, Range, Refrigerator, Tankless Water Heater
Laundry Laundry Room
Exterior
Exterior Feature Outdoor Grill, Outdoor Kitchen, Sidewalk, Sliding Doors
Garage Spaces 2.0
Utilities Available BB/HS Internet Available, Cable Available, Cable Connected, Electricity Available, Electricity Connected, Natural Gas Available, Natural Gas Connected, Phone Available, Sewer Available, Sewer Connected, Sprinkler Meter, Sprinkler Well, Underground Utilities, Water Available, Water Connected
Roof Type Shingle
Attached Garage true
Garage true
Private Pool No
Building
Story 1
Entry Level One
Foundation Slab
Lot Size Range 0 to less than 1/4
Sewer Public Sewer
Water Public
Architectural Style Contemporary
Structure Type Block
New Construction false
Schools
Elementary Schools Mount Vernon Elementary-Pn
Middle Schools Azalea Middle-Pn
High Schools St. Petersburg High-Pn
Others
Senior Community No
Ownership Fee Simple
Acceptable Financing Cash, Conventional, FHA, VA Loan
Listing Terms Cash, Conventional, FHA, VA Loan
Special Listing Condition None
Virtual Tour https://youtu.be/3I7iG8ivkGU?si=20EA4ajBkKwHBihC

Find out why customers are choosing LPT Realty to meet their real estate needs
Learn More About LPT Realty







