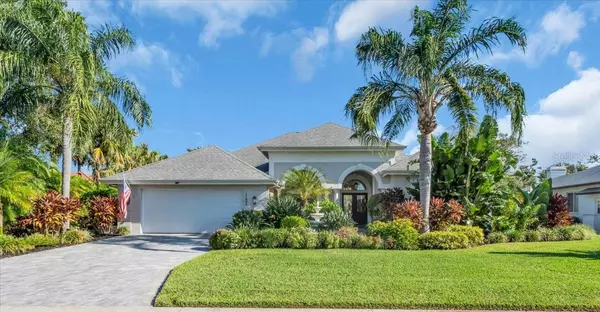
3 Beds
5 Baths
2,900 SqFt
3 Beds
5 Baths
2,900 SqFt
Key Details
Property Type Single Family Home
Sub Type Single Family Residence
Listing Status Active
Purchase Type For Sale
Square Footage 2,900 sqft
Price per Sqft $298
Subdivision River Wilderness Ph Ii-B
MLS Listing ID A4669574
Bedrooms 3
Full Baths 3
Half Baths 2
HOA Fees $2,336/ann
HOA Y/N Yes
Annual Recurring Fee 2336.0
Year Built 1991
Annual Tax Amount $5,140
Lot Size 0.260 Acres
Acres 0.26
Property Sub-Type Single Family Residence
Source Stellar MLS
Property Description
From the moment you step through the doors, serene pond and preserve views set a tranquil tone, offering a peaceful backdrop that carries through every thoughtfully designed space. This residence lives large with 3 bedrooms, 3 full baths, 2 half baths, and well-defined living, dining, and family rooms—plus a flex space ideal for a home office, den, game room, or guest suite.
Inside, nearly every inch has been refreshed, refined, or completely rebuilt with high-end finishes that rival new construction. Anchoring the family room is a classic wood-burning fireplace, framed by natural light and warmth, while a split floor plan ensures comfort and privacy for both owners and guests.
This home's transformation is the result of significant investment and meticulous attention to detail. Major updates include a new 5-ton HVAC system (2024), whole-house dehumidifier (2022), architectural roof, impact-rated PGT windows, and motorized hurricane shutters for both the lanai and front entry. A whole-house Generac generator powered by twin 100-gallon propane tanks offers year-round peace of mind.
The chef's kitchen has been completely reimagined with solid wood custom cabinetry, Quartzite and Silestone countertops, and a designer backsplash that elevates the space into a work of art. A JennAir 6-burner gas cooktop, double wall ovens, Bosch dishwasher, and pot filler ensure culinary perfection, while a seamless flow into the family room and lanai makes this home ideal for both entertaining and everyday living. Bathrooms share the same level of thoughtful luxury—each re-envisioned with high-end fixtures, premium tilework, and timeless design.
Step outside and experience the best of Florida living. The 17,000-gallon saltwater pool and spa sparkle beneath the sun, surrounded by peaceful pond views and natural preserve privacy. A dedicated pool bath and outdoor shower enhance convenience, while the covered lanai invites hours of relaxation or memorable gatherings.
Every feature of this home reflects quality, comfort, and care—the result of owners who invested heavily in doing things the right way, with no corners cut and no detail overlooked.
About River Wilderness:
Nestled along the Manatee River, this one-of-a-kind gated community is known for its mature landscaping, oversized lots, and timeless charm. Residents enjoy access to a private boat launch, ideal for boating, fishing, or peaceful sunset cruises. The Club at River Wilderness—open to the public—offers a championship golf course, restaurant, tennis and pickleball courts, and state-of-the-art fitness facilities.
Conveniently located just minutes from the Fort Hamer Bridge, River Wilderness provides easy access to Lakewood Ranch's premier dining and shopping, as well as the rapidly growing Parrish area, home to exciting new retail and entertainment options.
This is more than a home—it's a statement of quality and taste, in a community that simply has no equal.
Experience the difference of River Wilderness living—where elegance meets everyday comfort.
Location
State FL
County Manatee
Community River Wilderness Ph Ii-B
Area 34219 - Parrish
Zoning PDR
Interior
Interior Features Ceiling Fans(s), Central Vaccum, Eat-in Kitchen, High Ceilings, Kitchen/Family Room Combo, Primary Bedroom Main Floor, Smart Home, Solid Surface Counters, Solid Wood Cabinets, Split Bedroom, Stone Counters, Thermostat, Walk-In Closet(s), Window Treatments
Heating Electric
Cooling Central Air, Humidity Control
Flooring Ceramic Tile
Fireplaces Type Family Room, Wood Burning
Furnishings Negotiable
Fireplace true
Appliance Built-In Oven, Cooktop, Dishwasher, Disposal, Dryer, Washer
Laundry Laundry Room
Exterior
Exterior Feature Hurricane Shutters, Lighting, Outdoor Shower, Private Mailbox, Rain Gutters, Sliding Doors
Garage Spaces 2.0
Pool Heated, In Ground, Salt Water, Screen Enclosure, Self Cleaning, Solar Heat
Community Features Deed Restrictions, Gated Community - Guard
Utilities Available Cable Connected, Electricity Connected
View Y/N Yes
View Garden, Pool, Trees/Woods, Water
Roof Type Shingle
Attached Garage true
Garage true
Private Pool Yes
Building
Story 1
Entry Level One
Foundation Slab
Lot Size Range 1/4 to less than 1/2
Builder Name Arthur Rutenberg
Sewer Public Sewer
Water Public
Structure Type Block,Stucco
New Construction false
Schools
Elementary Schools Annie Lucy Williams Elementary
Middle Schools Buffalo Creek Middle
High Schools Parrish Community High
Others
Pets Allowed Breed Restrictions, Cats OK, Dogs OK, Number Limit
HOA Fee Include Guard - 24 Hour,Common Area Taxes,Maintenance Grounds,Management
Senior Community No
Ownership Fee Simple
Monthly Total Fees $194
Acceptable Financing Cash, Conventional, FHA, VA Loan
Membership Fee Required Required
Listing Terms Cash, Conventional, FHA, VA Loan
Num of Pet 6
Special Listing Condition None
Virtual Tour https://www.zillow.com/view-imx/642926b6-ba98-4cab-b490-5656bd9da420?setAttribution=mls&wl=true&initialViewType=pano&utm_source=dashboard


Find out why customers are choosing LPT Realty to meet their real estate needs
Learn More About LPT Realty







