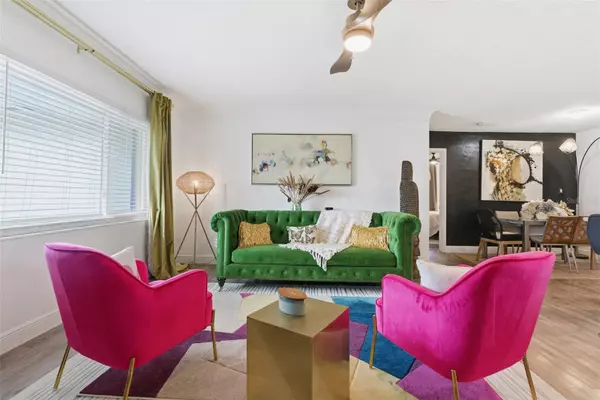
3 Beds
2 Baths
1,396 SqFt
3 Beds
2 Baths
1,396 SqFt
Key Details
Property Type Single Family Home
Sub Type Single Family Residence
Listing Status Pending
Purchase Type For Sale
Square Footage 1,396 sqft
Price per Sqft $275
Subdivision Euclid Estates
MLS Listing ID TB8445500
Bedrooms 3
Full Baths 2
HOA Y/N No
Year Built 1959
Annual Tax Amount $4,043
Lot Size 7,405 Sqft
Acres 0.17
Lot Dimensions 75x100
Property Sub-Type Single Family Residence
Source Stellar MLS
Property Description
This beautifully home is a 3-bedroom, 2-bath gem that boasts a rare 2-car garage—a standout feature in the area, privacy fence, and newer hurricane windows
Unwind on the screened-in back porch with a cool drink on summer evenings, or gather around the cozy wood-burning fireplace on cooler nights.
Just minutes by car or bike from downtown St. Pete, you'll enjoy easy access to top-rated museums, award-winning restaurants, the iconic new pier, and stunning waterfront views.
Make this move-in-ready retreat your home and embrace everything the St. Pete lifestyle has to offer!
Location
State FL
County Pinellas
Community Euclid Estates
Area 33703 - St Pete
Direction N
Rooms
Other Rooms Attic, Bonus Room
Interior
Interior Features Ceiling Fans(s), Open Floorplan, Split Bedroom, Stone Counters, Thermostat
Heating Central
Cooling Central Air
Flooring Laminate
Fireplaces Type Wood Burning
Fireplace true
Appliance Convection Oven, Cooktop, Dishwasher, Disposal, Dryer, Freezer, Microwave, Range, Range Hood, Refrigerator, Washer
Laundry Inside
Exterior
Exterior Feature French Doors
Parking Features Driveway
Garage Spaces 2.0
Fence Fenced
Utilities Available Public
Roof Type Shingle
Porch Porch, Rear Porch, Screened
Attached Garage true
Garage true
Private Pool No
Building
Lot Description Paved
Story 1
Entry Level One
Foundation Slab
Lot Size Range 0 to less than 1/4
Sewer Public Sewer
Water Public
Structure Type Block,Stucco
New Construction false
Others
Pets Allowed Yes
Senior Community No
Ownership Fee Simple
Acceptable Financing Cash, Conventional, FHA
Listing Terms Cash, Conventional, FHA
Special Listing Condition None
Virtual Tour https://www.propertypanorama.com/instaview/stellar/TB8445500


Find out why customers are choosing LPT Realty to meet their real estate needs
Learn More About LPT Realty







