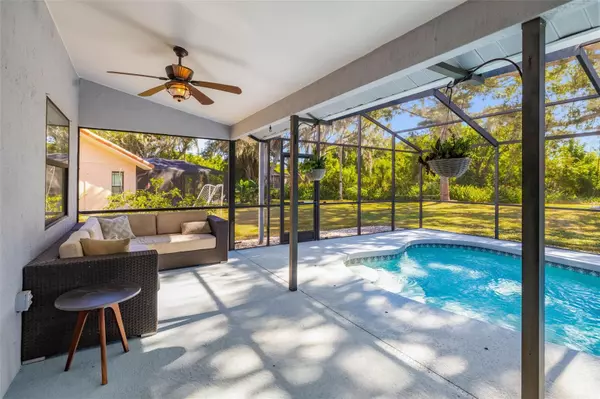
3 Beds
2 Baths
1,816 SqFt
3 Beds
2 Baths
1,816 SqFt
Key Details
Property Type Single Family Home
Sub Type Single Family Residence
Listing Status Active
Purchase Type For Sale
Square Footage 1,816 sqft
Price per Sqft $274
Subdivision Longwood Run Ph 3 Pt B
MLS Listing ID A4670954
Bedrooms 3
Full Baths 2
HOA Fees $439/Semi-Annually
HOA Y/N Yes
Annual Recurring Fee 953.0
Year Built 1988
Annual Tax Amount $3,947
Lot Size 8,712 Sqft
Acres 0.2
Property Sub-Type Single Family Residence
Source Stellar MLS
Property Description
Vaulted ceilings and abundant natural light make the living area feel both spacious and inviting. The primary suite is a true haven with two walk-in closets featuring custom shelving, providing plenty of organized storage and direct access to the lanai through sliding glass doors. Step outside to your private backyard oasis and enjoy a morning coffee by the pool or relaxing sunsets on the screened in patio. This home also includes a newer tile roof (2018), a split bedroom layout, a two-car garage, and is even pre-wired for a sauna on the patio. Longwood Run is known for its low association fees and NO CDD.
Don't forget to check out the location of this home and get ready to enjoy all the benefits of being near Lakewood Ranch, yet even closer to the incredible shopping, dining, and entertainment of the University Town Center corridor, new Mote Marine Aquarium, downtown Sarasota arts and culture, St. Armands Circle, and our world-class beaches. This property qualifies for a 1% rate reduction if using preferred lender. Inquire for more details. Schedule your showing today and make this beautiful Sarasota retreat your new home before it's gone!
Location
State FL
County Sarasota
Community Longwood Run Ph 3 Pt B
Area 34243 - Sarasota
Zoning RSF1
Rooms
Other Rooms Great Room
Interior
Interior Features Ceiling Fans(s), High Ceilings, Living Room/Dining Room Combo, Open Floorplan, Walk-In Closet(s)
Heating Central, Electric
Cooling Central Air
Flooring Hardwood
Fireplace false
Appliance Built-In Oven, Cooktop, Dishwasher, Disposal, Dryer, Electric Water Heater, Microwave, Refrigerator, Washer
Laundry Inside
Exterior
Exterior Feature Sliding Doors
Parking Features Driveway
Garage Spaces 2.0
Pool Auto Cleaner, Gunite, Screen Enclosure
Community Features Deed Restrictions
Utilities Available BB/HS Internet Available, Cable Available, Electricity Connected, Public
Amenities Available Fence Restrictions
Roof Type Tile
Attached Garage true
Garage true
Private Pool Yes
Building
Lot Description Cul-De-Sac
Entry Level One
Foundation Slab
Lot Size Range 0 to less than 1/4
Sewer Public Sewer
Water Public
Architectural Style Custom
Structure Type Block,Stucco
New Construction false
Schools
Elementary Schools Emma E. Booker Elementary
Middle Schools Booker Middle
High Schools Booker High
Others
Pets Allowed Cats OK, Dogs OK, Yes
HOA Fee Include Private Road
Senior Community No
Ownership Fee Simple
Monthly Total Fees $79
Acceptable Financing Cash, Conventional, FHA, VA Loan
Membership Fee Required Required
Listing Terms Cash, Conventional, FHA, VA Loan
Special Listing Condition None
Virtual Tour https://www.propertypanorama.com/instaview/stellar/A4670954


Find out why customers are choosing LPT Realty to meet their real estate needs
Learn More About LPT Realty







