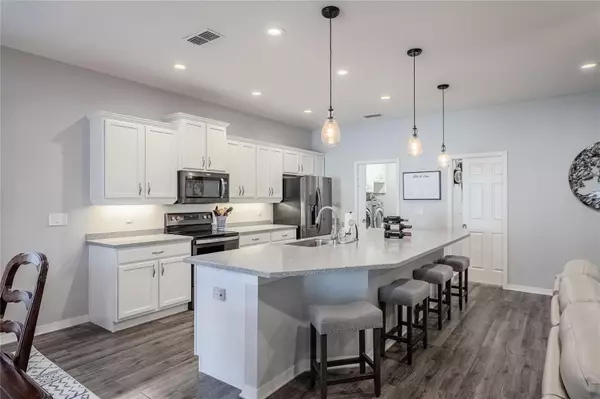
4 Beds
3 Baths
2,021 SqFt
4 Beds
3 Baths
2,021 SqFt
Key Details
Property Type Single Family Home
Sub Type Single Family Residence
Listing Status Active
Purchase Type For Sale
Square Footage 2,021 sqft
Price per Sqft $192
Subdivision Donovan Trace
MLS Listing ID L4957184
Bedrooms 4
Full Baths 2
Half Baths 1
HOA Fees $450/ann
HOA Y/N Yes
Annual Recurring Fee 450.0
Year Built 2018
Annual Tax Amount $3,262
Lot Size 6,534 Sqft
Acres 0.15
Property Sub-Type Single Family Residence
Source Stellar MLS
Property Description
The primary suite is spacious and elegant, boasting built-ins and a California Closets custom walk-in closet. Ensuite has a relaxing garden tub, separate shower, and comfort-height toilet. Two guest bedrooms share a convenient Jack and Jill bath, while the fourth bedroom—with its built-in closet—makes an excellent home office. Additional features include a galley laundry room with cabinetry and counter space, a 2-car garage with built-in storage (an extra 4 feet added for additional room), and thoughtful upgrades throughout. Step outside the 15'x15' tiled lanai to your private, fenced backyard with a 6-foot PVC fence, paver patio, cobblestone wall accents, and a raised garden bed—perfect for flowers or vegetables. A storage shed conveys with the sale, and the owners have added a French drain system directing rainwater efficiently to the culvert—an upgrade that sets this property apart. With beautiful curb appeal, quality upgrades, and a convenient location close to shopping, dining, medical facilities, and just an hour from Disney, this home offers both style and practicality. Easy access to I-4 makes commuting to Tampa or Orlando a breeze.
Move-in ready and full of thoughtful touches—this North Lakeland gem is one you won't want to miss!
Location
State FL
County Polk
Community Donovan Trace
Area 33810 - Lakeland
Rooms
Other Rooms Inside Utility
Interior
Interior Features Ceiling Fans(s), Eat-in Kitchen, High Ceilings, In Wall Pest System, Open Floorplan, Solid Surface Counters, Walk-In Closet(s), Window Treatments
Heating Central
Cooling Central Air
Flooring Carpet, Luxury Vinyl
Fireplace false
Appliance Dishwasher, Disposal, Electric Water Heater, Microwave, Range, Refrigerator
Laundry Electric Dryer Hookup, Inside
Exterior
Exterior Feature Sliding Doors, Sprinkler Metered
Garage Spaces 2.0
Fence Vinyl
Community Features Deed Restrictions
Utilities Available BB/HS Internet Available, Cable Connected, Electricity Connected, Public, Sewer Connected, Sprinkler Meter
Roof Type Shingle
Porch Enclosed, Patio, Screened
Attached Garage true
Garage true
Private Pool No
Building
Story 1
Entry Level One
Foundation Slab
Lot Size Range 0 to less than 1/4
Builder Name Highland Homes
Sewer Public Sewer
Water Public
Architectural Style Florida
Structure Type Block,Stucco
New Construction false
Schools
Elementary Schools Griffin Elem
Middle Schools Sleepy Hill Middle
High Schools Kathleen High
Others
Pets Allowed Cats OK, Dogs OK
Senior Community No
Ownership Fee Simple
Monthly Total Fees $37
Acceptable Financing Cash, Conventional, FHA, VA Loan
Membership Fee Required Required
Listing Terms Cash, Conventional, FHA, VA Loan
Special Listing Condition None
Virtual Tour https://www.propertypanorama.com/instaview/stellar/L4957184


Find out why customers are choosing LPT Realty to meet their real estate needs
Learn More About LPT Realty







