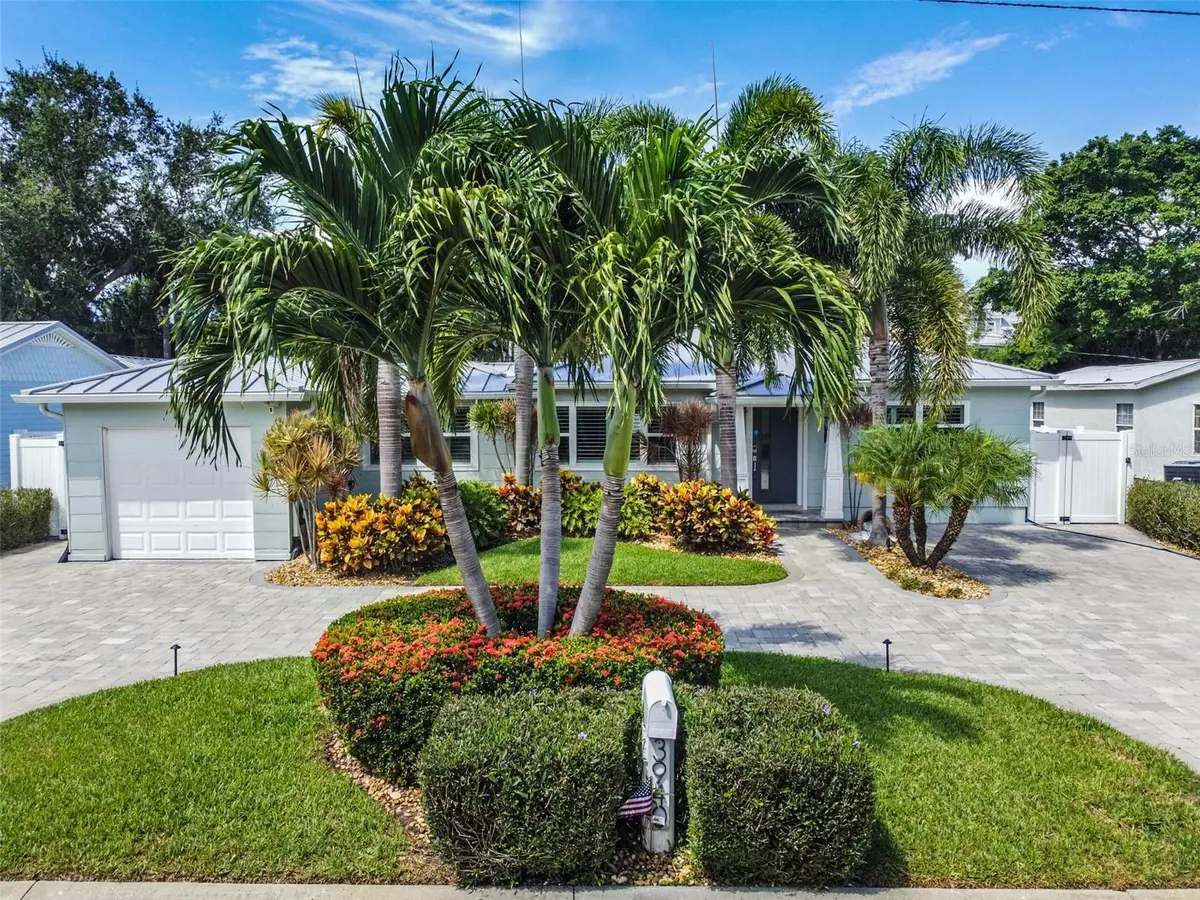$829,900
$849,000
2.2%For more information regarding the value of a property, please contact us for a free consultation.
3 Beds
2 Baths
1,288 SqFt
SOLD DATE : 10/11/2023
Key Details
Sold Price $829,900
Property Type Single Family Home
Sub Type Single Family Residence
Listing Status Sold
Purchase Type For Sale
Square Footage 1,288 sqft
Price per Sqft $644
Subdivision Belle Vista Beach 5Th Add
MLS Listing ID U8208291
Sold Date 10/11/23
Bedrooms 3
Full Baths 2
Construction Status Financing,Inspections
HOA Y/N No
Originating Board Stellar MLS
Year Built 1951
Annual Tax Amount $5,207
Lot Size 6,969 Sqft
Acres 0.16
Lot Dimensions 70x100
Property Description
Florida living at it's finest!! Don't miss out on this stunning, Key West style ranch, just a short walk to the Gulf of Mexico and St Pete Beach, one of the top rated beaches in the world. This property features a top of the line “Standing Seam” 100% Aluminum roof, installed in 2020, with an upgraded paint. The warranty still has 7 years left on labor and a lifetime warranty on the material. Also, in 2020 a new Daikin, HVAC was installed and has a 10 year warranty that included a new HVAC system with new ductwork throughout the house. (2020). All cast iron piping replaced with PVC in 2019. A gorgeous, remodeled kitchen with granite countertops, large island, custom wood cabinets, with top of the line stainless steel appliances, including a Liebherr Brand oversized refrigerator. Enjoy your privacy with the split floor plan with a large master bedroom, and a luxurious ensuite, that features custom tile and fixtures. The hall bathroom has also been redone with exquisite finishes. Enjoy family dinners in the dining room, that has a sitting area for all your guests. The garage is clean as a whistle with concrete coated Epoxy flakes. The French doors lead to the custom designed heated pool/spa (2017), that is a dream come true. The expansive Travertine deck surrounds the Pebbletec brand Glass Blend, pool and spa. There is a newer Pentair multicolor lighting system, outdoor kitchen and outdoor bar with a Sonos system integrated with infinity WOW speakers. Don't forget about the Hayward Omni Logic pool controller and heater that keeps your chemicals perfectly balanced. The backyard is one-of-a kind and ideal for outdoor entertaining!! Extra insulation (2020), Plantation shutters throughout, ADT and RING camera with flood light, so many extras we can’t list them all. Must be seen to be appreciated. All of this and just minutes to the #1 rated beaches, downtown St. Petersburg, Gulfport and the best dining and shopping in the area. Come see this magnificent home today and make it yours tomorrow! All information is believed to be accurate. Buyers are encouraged to verify all information as they deem necessary in making their decision.
Location
State FL
County Pinellas
Community Belle Vista Beach 5Th Add
Rooms
Other Rooms Formal Dining Room Separate, Inside Utility
Interior
Interior Features Ceiling Fans(s), Solid Surface Counters, Solid Wood Cabinets, Split Bedroom, Stone Counters, Thermostat
Heating Central, Electric
Cooling Central Air
Flooring Ceramic Tile, Luxury Vinyl
Furnishings Unfurnished
Fireplace false
Appliance Dishwasher, Disposal, Dryer, Electric Water Heater, Microwave, Range, Range Hood, Refrigerator, Tankless Water Heater, Washer, Water Softener
Laundry Inside, Laundry Room
Exterior
Exterior Feature French Doors, Garden, Irrigation System, Lighting, Outdoor Grill, Private Mailbox, Rain Gutters, Storage
Garage Circular Driveway, Driveway, Garage Door Opener, On Street
Garage Spaces 1.0
Fence Fenced, Vinyl
Pool Fiber Optic Lighting, Heated, In Ground, Lighting, Other
Utilities Available Cable Connected, Electricity Connected, Public, Sewer Connected, Water Connected
Waterfront false
View Garden
Roof Type Metal
Porch Other
Attached Garage true
Garage true
Private Pool Yes
Building
Lot Description Flood Insurance Required, City Limits, Landscaped, Near Public Transit, Paved
Story 1
Entry Level One
Foundation Slab
Lot Size Range 0 to less than 1/4
Sewer Public Sewer
Water Public
Architectural Style Ranch
Structure Type Other, Wood Frame
New Construction false
Construction Status Financing,Inspections
Schools
Elementary Schools Azalea Elementary-Pn
Middle Schools Bay Point Middle-Pn
High Schools Boca Ciega High-Pn
Others
Senior Community No
Ownership Fee Simple
Acceptable Financing Cash, Conventional
Listing Terms Cash, Conventional
Special Listing Condition None
Read Less Info
Want to know what your home might be worth? Contact us for a FREE valuation!

Our team is ready to help you sell your home for the highest possible price ASAP

© 2024 My Florida Regional MLS DBA Stellar MLS. All Rights Reserved.
Bought with COMPASS FLORIDA LLC

Find out why customers are choosing LPT Realty to meet their real estate needs
Learn More About LPT Realty







