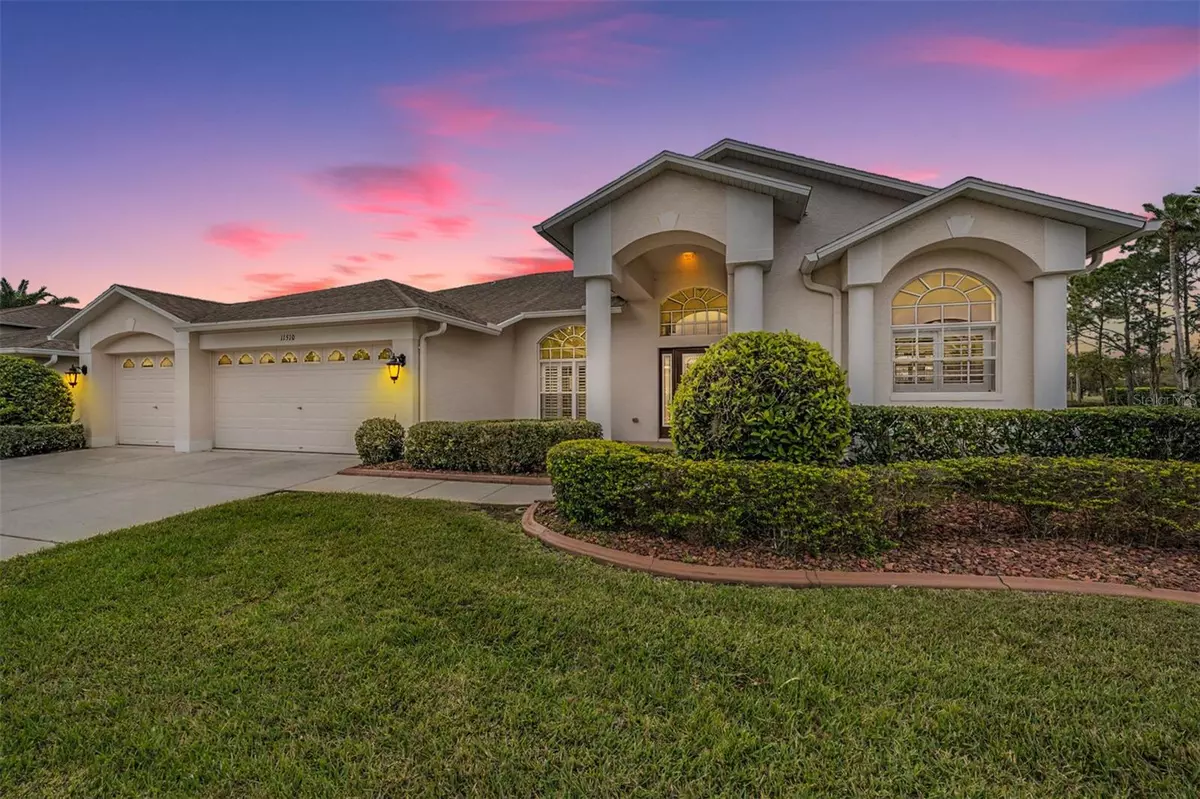$480,000
$490,000
2.0%For more information regarding the value of a property, please contact us for a free consultation.
3 Beds
2 Baths
2,331 SqFt
SOLD DATE : 07/08/2024
Key Details
Sold Price $480,000
Property Type Single Family Home
Sub Type Single Family Residence
Listing Status Sold
Purchase Type For Sale
Square Footage 2,331 sqft
Price per Sqft $205
Subdivision Heritage Spgs Village 16
MLS Listing ID W7862361
Sold Date 07/08/24
Bedrooms 3
Full Baths 2
Construction Status Inspections
HOA Y/N No
Originating Board Stellar MLS
Year Built 2005
Annual Tax Amount $7,208
Lot Size 10,018 Sqft
Acres 0.23
Property Description
Discover the epitome of modern living in this sought-after neighborhood gem! Rare fine at this price to include a 3-car garage. Take a short stroll to get to the beautiful Clubhouse. Demand is high for this meticulously designed floorplan that seamlessly blends openness with coziness. Experience a flood of natural light cascading through plantation-shuttered windows, illuminating the neutral color palette accentuated by easy-care, tile wood-like floors and elegant tile. The expansive kitchen boasts a generous breakfast bar, abundant counter space, and storage galore, all flowing effortlessly into the inviting living area and patio oasis. With spacious bedrooms and a versatile dining area boasting floor-to-ceiling windows, the possibilities for customization are endless. Indulge in the luxury of a walk-in laundry room and unwind on the covered patio, perfect for entertaining or quiet relaxation. Embrace the lifestyle you deserve in this exquisite abode! 55 & FUN - LIVE THE HERITAGE SPRINGS LIFESTYLE - Resort style living at its absolute finest! Clubhouse with restaurant and bar, fitness, tennis, golf, cards, billiards, dancing and more! SUPERB TRINITY LOCATION, CLOSE TO BEACHES, DINING, SHOPPING, MEDICAL AND AIRPORT! Caution - Adults at Play!
Location
State FL
County Pasco
Community Heritage Spgs Village 16
Zoning MPUD
Interior
Interior Features Ceiling Fans(s), Eat-in Kitchen, High Ceilings, Kitchen/Family Room Combo, Living Room/Dining Room Combo, Solid Surface Counters, Solid Wood Cabinets, Split Bedroom, Walk-In Closet(s), Window Treatments
Heating Electric
Cooling Central Air
Flooring Ceramic Tile
Fireplace false
Appliance Dishwasher, Disposal, Dryer, Electric Water Heater, Microwave, Range, Refrigerator, Washer
Laundry Inside, Laundry Room
Exterior
Exterior Feature Sliding Doors
Garage Spaces 3.0
Community Features Clubhouse, Deed Restrictions, Fitness Center, Gated Community - Guard, Golf Carts OK, Golf, Pool, Restaurant, Sidewalks, Tennis Courts
Utilities Available Public
Amenities Available Clubhouse, Fitness Center, Gated, Golf Course, Optional Additional Fees, Pool, Recreation Facilities, Shuffleboard Court, Spa/Hot Tub, Tennis Court(s)
Roof Type Shingle
Attached Garage true
Garage true
Private Pool No
Building
Lot Description Corner Lot, Near Golf Course, Sidewalk
Entry Level One
Foundation Slab
Lot Size Range 0 to less than 1/4
Sewer Public Sewer
Water Public
Structure Type Stucco
New Construction false
Construction Status Inspections
Others
Pets Allowed Cats OK, Dogs OK
HOA Fee Include Common Area Taxes,Pool,Management,Private Road,Recreational Facilities
Senior Community Yes
Ownership Fee Simple
Monthly Total Fees $275
Acceptable Financing Cash, Conventional
Listing Terms Cash, Conventional
Special Listing Condition None
Read Less Info
Want to know what your home might be worth? Contact us for a FREE valuation!

Our team is ready to help you sell your home for the highest possible price ASAP

© 2024 My Florida Regional MLS DBA Stellar MLS. All Rights Reserved.
Bought with CHARLES RUTENBERG REALTY INC

Find out why customers are choosing LPT Realty to meet their real estate needs
Learn More About LPT Realty


