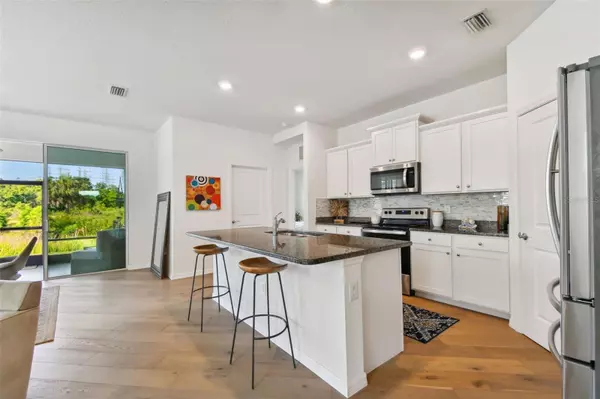$395,000
$389,900
1.3%For more information regarding the value of a property, please contact us for a free consultation.
3 Beds
2 Baths
1,821 SqFt
SOLD DATE : 08/23/2024
Key Details
Sold Price $395,000
Property Type Single Family Home
Sub Type Single Family Residence
Listing Status Sold
Purchase Type For Sale
Square Footage 1,821 sqft
Price per Sqft $216
Subdivision Willow Walk Ph Iia-Iib-Iid
MLS Listing ID U8242239
Sold Date 08/23/24
Bedrooms 3
Full Baths 2
Construction Status Financing,Inspections
HOA Fees $150/mo
HOA Y/N Yes
Originating Board Stellar MLS
Year Built 2020
Annual Tax Amount $4,843
Lot Size 6,969 Sqft
Acres 0.16
Property Description
Welcome to the very desirable gated community of Willow Walk! With no rear neighbors this home is nestled in a serene environment. The three-bedroom, two-bathroom home offers you the epitome of open-concept living with its very spacious kitchen/dining/great room combination. Step into the heart of the home, where the generously sized kitchen boasts granite counters, modern stainless steel appliances, and a convenient walk-in pantry, perfect for storing all your culinary essentials. Entertaining is a delight with the seamless flow from the kitchen to the dining area and great room, providing the ideal setting for gatherings with friends and family. The split bedroom floor plan gives lots of privacy with two bedrooms and a full bath in the front of the home and the owners suite in the back. Retreat to your Owner's suite, where luxury meets functionality with not one, but TWO large walk-in closets, offering abundant storage space for all your wardrobe needs. The ensuite bath has double sinks, granite counters and a nice size walk in shower. Relax and unwind on your screened-in lanai, a tranquil oasis where you can savor your morning coffee while enjoying the sights and sounds of nature. This home has been thoughtfully updated with Brand New Wood flooring, plantation shutters, a stylish backsplash in the kitchen, ceiling fans for added comfort, a screened-in lanai patio, and an epoxy floor in both the lanai and garage, ensuring both beauty and durability. Plus, with a new A/C installed in 2023, you'll stay cool and comfortable year-round. Your new community offers an array of amenities just around the corner, including a sparkling community pool, playground, and clubhouse, providing endless opportunities for recreation and relaxation. Convenience is key, with the nearby Ellenton Prime Outlet Mall offering a plethora of dining, shopping, and entertainment options, while outdoor enthusiasts will delight in the proximity to the Manatee River, perfect for al fresco dining and scenic strolls along the waterfront. With easy access to I-75 and I-275, commuting to St. Petersburg, Tampa, and Sarasota is a breeze, making this home the perfect blend of comfort and convenience for today's busy lifestyle.
Location
State FL
County Manatee
Community Willow Walk Ph Iia-Iib-Iid
Zoning R4
Rooms
Other Rooms Attic, Family Room
Interior
Interior Features Ceiling Fans(s), Kitchen/Family Room Combo, Open Floorplan, Split Bedroom, Stone Counters, Walk-In Closet(s)
Heating Central, Electric
Cooling Central Air
Flooring Ceramic Tile, Wood
Furnishings Unfurnished
Fireplace false
Appliance Dishwasher, Disposal, Dryer, Electric Water Heater, Microwave, Range, Refrigerator, Washer
Laundry Inside, Laundry Room
Exterior
Exterior Feature Hurricane Shutters, Irrigation System, Sliding Doors, Sprinkler Metered
Garage Garage Door Opener
Garage Spaces 2.0
Community Features Association Recreation - Owned, Clubhouse, Deed Restrictions, Gated Community - No Guard, Playground, Pool
Utilities Available Cable Connected, Electricity Connected, Sewer Connected, Water Connected
Amenities Available Clubhouse, Fence Restrictions, Gated, Playground, Pool, Recreation Facilities
Waterfront true
Waterfront Description Pond
View Y/N 1
View Trees/Woods, Water
Roof Type Shingle
Porch Rear Porch, Screened
Attached Garage true
Garage true
Private Pool No
Building
Lot Description Conservation Area, Paved, Private
Story 1
Entry Level One
Foundation Slab
Lot Size Range 0 to less than 1/4
Builder Name DR Horton
Sewer Public Sewer
Water Public
Structure Type Block,Stucco
New Construction false
Construction Status Financing,Inspections
Schools
Elementary Schools James Tillman Elementary
Middle Schools Buffalo Creek Middle
High Schools Palmetto High
Others
Pets Allowed Yes
HOA Fee Include Pool,Maintenance Grounds,Management,Private Road,Recreational Facilities
Senior Community No
Pet Size Extra Large (101+ Lbs.)
Ownership Fee Simple
Monthly Total Fees $150
Acceptable Financing Cash, Conventional, FHA, VA Loan
Membership Fee Required Required
Listing Terms Cash, Conventional, FHA, VA Loan
Num of Pet 2
Special Listing Condition None
Read Less Info
Want to know what your home might be worth? Contact us for a FREE valuation!

Our team is ready to help you sell your home for the highest possible price ASAP

© 2024 My Florida Regional MLS DBA Stellar MLS. All Rights Reserved.
Bought with KELLER WILLIAMS TAMPA CENTRAL

Find out why customers are choosing LPT Realty to meet their real estate needs
Learn More About LPT Realty







