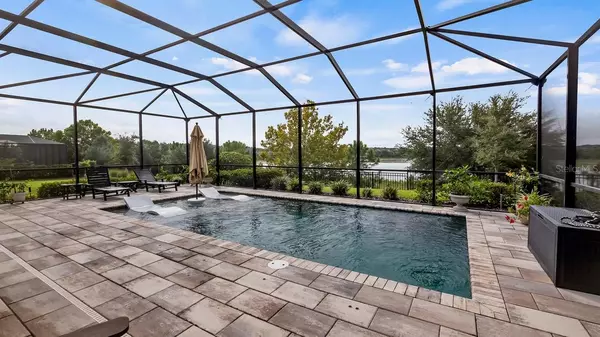$740,000
$749,900
1.3%For more information regarding the value of a property, please contact us for a free consultation.
3 Beds
3 Baths
2,306 SqFt
SOLD DATE : 11/12/2024
Key Details
Sold Price $740,000
Property Type Single Family Home
Sub Type Single Family Residence
Listing Status Sold
Purchase Type For Sale
Square Footage 2,306 sqft
Price per Sqft $320
Subdivision Highland Ranch Esplanade Ph 4
MLS Listing ID G5086816
Sold Date 11/12/24
Bedrooms 3
Full Baths 3
HOA Fees $395/qua
HOA Y/N Yes
Originating Board Stellar MLS
Year Built 2022
Annual Tax Amount $8,237
Lot Size 7,405 Sqft
Acres 0.17
Property Description
Discover the definition of elegance, enjoyment, and comfort when viewing this water view pool home in sought after 55+ resort style gated community located in the rolling hills of Clermont. With over 2300 sq ft. of contemporary style this home combines the finest finishes with timeless design. This exquisite 3 Bedroom, 3 Bathroom with an Office/ Bonus Room has an abundance of upgrades that can adapt to any lifestyle. With Tile throughout and large windows, this home offers an open, airy floor plan with lots of natural light and unique modern shapes and curves to match an extraordinary lifestyle that is perfect for entertaining family and friends. As you walk through the front door you will be greeted with a majestic great room graced with high ceilings, crown molding, tray ceiling, 8ft doors, upgraded lighting and ceiling fans. The extended eat in gourmet kitchen is adorned with a Quartz counter tops a large center island, upgraded farm sink, stainless steel appliances, and upgraded wood cabinetry with crown molding, and under counter lighting, and a spacious eating area to maximize the lovely lake views and over extended patio with pool and gas fireplace. The upgraded appliances boast a 6-burner gas monogram stove with a pot filler, an upgraded 2024 refrigerator, a convection/air fryer oven and microwave. The office which is bright and airy opens up into the entry way with 8' double slider door creating a spacious uncluttered hallway. The bright spacious primary bedroom with upgraded ceiling fan and tray ceiling creates a soft ambiance for retiring at night. Escape to a relaxing retreat within the owners’ ensuite with upgraded his and her sinks or enjoy the large walk-through shower with shower heads including rain shower head and tiled in a herring bone pattern. The custom walk-in closet and a owners linen closet completes the owners' ensuite. Secondary bedrooms are large and finished with custom details. Strategically set with 2 large bedrooms for guests one is a generously proportioned ensuite with a walking shower. The other spacious guest bedroom room has strategic placed windows which create a spectacular space showered with light. This bathroom includes shower tub combination and a sink with extra storage. The laundry room is upgraded with a sink and 42” cabinets for extra storage. Entertaining and family gatherings is made easy made easy with this over extended pavered lanai with a pool, fireplace, and summer kitchen. Imagine hosting a party with your guest, enjoying a swim in the inground pool with a tanning ledge overlooking the lake. Or sitting by the gas fire place watching TV or enjoying quiet moments with a beverage while enjoying the Florida sunset over the lake. Dinner parties are a breeze with the beautiful upgraded summer kitchen. Completing the upgrades include: soft water plumbing, surround sound, glass front door, crown molding throughout, epoxy finish garage, overhead storage in the garage. This is your chance to experience luxury living a its finest. Book your appointment to see it today!
Location
State FL
County Lake
Community Highland Ranch Esplanade Ph 4
Rooms
Other Rooms Den/Library/Office, Inside Utility
Interior
Interior Features Ceiling Fans(s), Crown Molding, Eat-in Kitchen, High Ceilings, Kitchen/Family Room Combo, Living Room/Dining Room Combo, Open Floorplan, Solid Wood Cabinets, Split Bedroom, Stone Counters, Tray Ceiling(s), Walk-In Closet(s), Window Treatments
Heating Electric
Cooling Central Air
Flooring Tile
Fireplaces Type Gas, Outside
Furnishings Unfurnished
Fireplace true
Appliance Convection Oven, Dishwasher, Disposal, Electric Water Heater, Microwave, Range, Range Hood, Refrigerator
Laundry Inside, Laundry Room
Exterior
Exterior Feature Irrigation System, Lighting, Outdoor Grill, Outdoor Kitchen, Sidewalk, Sliding Doors
Garage Garage Door Opener
Garage Spaces 2.0
Pool Fiber Optic Lighting, Gunite, In Ground, Lighting, Screen Enclosure
Community Features Association Recreation - Owned, Buyer Approval Required, Clubhouse, Community Mailbox, Deed Restrictions, Dog Park, Gated Community - No Guard, Golf Carts OK, Irrigation-Reclaimed Water, Pool, Sidewalks, Tennis Courts
Utilities Available Cable Available, Electricity Connected, Sewer Connected, Street Lights, Underground Utilities
Waterfront false
View Y/N 1
View Pool, Water
Roof Type Shingle
Porch Covered, Enclosed, Front Porch, Patio, Rear Porch, Screened
Attached Garage true
Garage true
Private Pool Yes
Building
Lot Description Landscaped, Sidewalk, Paved, Private
Story 1
Entry Level One
Foundation Slab
Lot Size Range 0 to less than 1/4
Sewer Public Sewer
Water Public
Architectural Style Contemporary
Structure Type Block,Stucco
New Construction false
Others
Pets Allowed Cats OK, Dogs OK
HOA Fee Include Common Area Taxes,Pool,Escrow Reserves Fund,Maintenance Grounds,Private Road,Recreational Facilities
Senior Community Yes
Ownership Fee Simple
Monthly Total Fees $395
Acceptable Financing Cash, Conventional, FHA, VA Loan
Membership Fee Required Required
Listing Terms Cash, Conventional, FHA, VA Loan
Special Listing Condition None
Read Less Info
Want to know what your home might be worth? Contact us for a FREE valuation!

Our team is ready to help you sell your home for the highest possible price ASAP

© 2024 My Florida Regional MLS DBA Stellar MLS. All Rights Reserved.
Bought with STOCKWORTH REALTY GROUP

Find out why customers are choosing LPT Realty to meet their real estate needs
Learn More About LPT Realty







