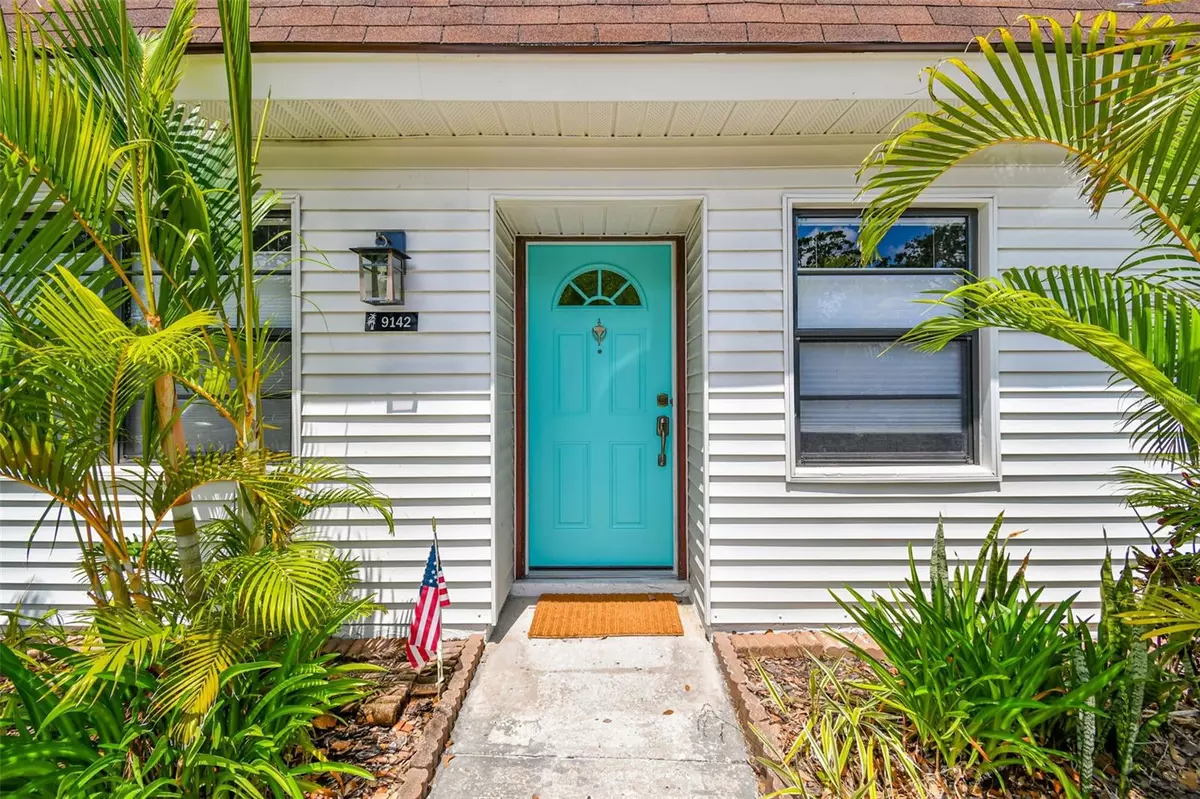Bought with Sharon Cavaleri DIRECT EXPRESS REALTY
$145,000
$159,000
8.8%For more information regarding the value of a property, please contact us for a free consultation.
2 Beds
2 Baths
865 SqFt
SOLD DATE : 11/07/2025
Key Details
Sold Price $145,000
Property Type Single Family Home
Sub Type Villa
Listing Status Sold
Purchase Type For Sale
Square Footage 865 sqft
Price per Sqft $167
Subdivision Mission Oaks Condo
MLS Listing ID TB8393489
Sold Date 11/07/25
Bedrooms 2
Full Baths 2
HOA Fees $923/mo
HOA Y/N Yes
Annual Recurring Fee 11076.0
Year Built 1974
Annual Tax Amount $481
Property Sub-Type Villa
Source Stellar MLS
Property Description
Welcome to Mission Oaks, and step into luxury and convenience with this beautifully updated, two-bedroom/bathroom 55+ villa. Ideally located in a NON-FLOOD/NON-EVACUATION ZONE, just two miles to the Gulf beaches, with shopping and restaurants steps from your front door, this community offers it all. NO fear, all maintenance is included in the monthly HOA fee, along with water, trash, sewer, internet, and cable. The roof was recently replaced in 2024, and other major updates include HVAC in 2024, water heater in 2022, full kitchen remodel in 2022, with open-concept living in mind, and new stainless steel appliances installed in 2025. The unit has also been freshly painted, with new ceiling fans/smooth ceilings (popcorn free), and an oversized washer/dryer. The primary bedroom offers double closets and a private ensuite bath, making it feel like your own oasis, and is conventionally laid out in this split floor plan. Whether you're seeking a peaceful, carefree lifestyle or an active community, this villa is sure to impress!
Location
State FL
County Pinellas
Community Mission Oaks Condo
Area 33776 - Seminole/Largo
Rooms
Other Rooms Florida Room, Inside Utility
Interior
Interior Features Accessibility Features, Ceiling Fans(s), Living Room/Dining Room Combo, Open Floorplan, Primary Bedroom Main Floor, Solid Wood Cabinets, Split Bedroom, Stone Counters
Heating Central, Electric
Cooling Central Air
Flooring Tile, Wood
Furnishings Unfurnished
Fireplace false
Appliance Dishwasher, Disposal, Dryer, Electric Water Heater, Microwave, Range, Range Hood, Refrigerator, Washer
Laundry Inside
Exterior
Exterior Feature Awning(s), Sidewalk
Parking Features Assigned, Guest, Off Street
Pool In Ground, Lap, Outside Bath Access
Community Features Buyer Approval Required, Clubhouse, Deed Restrictions, Handicap Modified, Pool, Sidewalks, Wheelchair Access
Utilities Available BB/HS Internet Available, Electricity Connected, Sewer Connected, Water Connected
Amenities Available Clubhouse, Handicap Modified, Maintenance, Pool, Shuffleboard Court, Wheelchair Access
Roof Type Membrane
Porch Covered, Patio
Garage false
Private Pool No
Building
Lot Description Landscaped, Sidewalk, Paved, Private, Unincorporated
Story 1
Entry Level One
Foundation Slab
Lot Size Range Non-Applicable
Sewer Public Sewer
Water Public
Unit Floor 1
Structure Type Concrete
New Construction false
Others
Pets Allowed No
HOA Fee Include Cable TV,Common Area Taxes,Pool,Escrow Reserves Fund,Insurance,Internet,Maintenance Structure,Maintenance Grounds,Maintenance,Pest Control,Private Road,Recreational Facilities,Sewer,Trash,Water
Senior Community Yes
Ownership Condominium
Monthly Total Fees $923
Acceptable Financing Cash, Conventional, Private Financing Available
Membership Fee Required Required
Listing Terms Cash, Conventional, Private Financing Available
Special Listing Condition None
Read Less Info
Want to know what your home might be worth? Contact us for a FREE valuation!

Our team is ready to help you sell your home for the highest possible price ASAP

© 2025 My Florida Regional MLS DBA Stellar MLS. All Rights Reserved.

Find out why customers are choosing LPT Realty to meet their real estate needs
Learn More About LPT Realty


